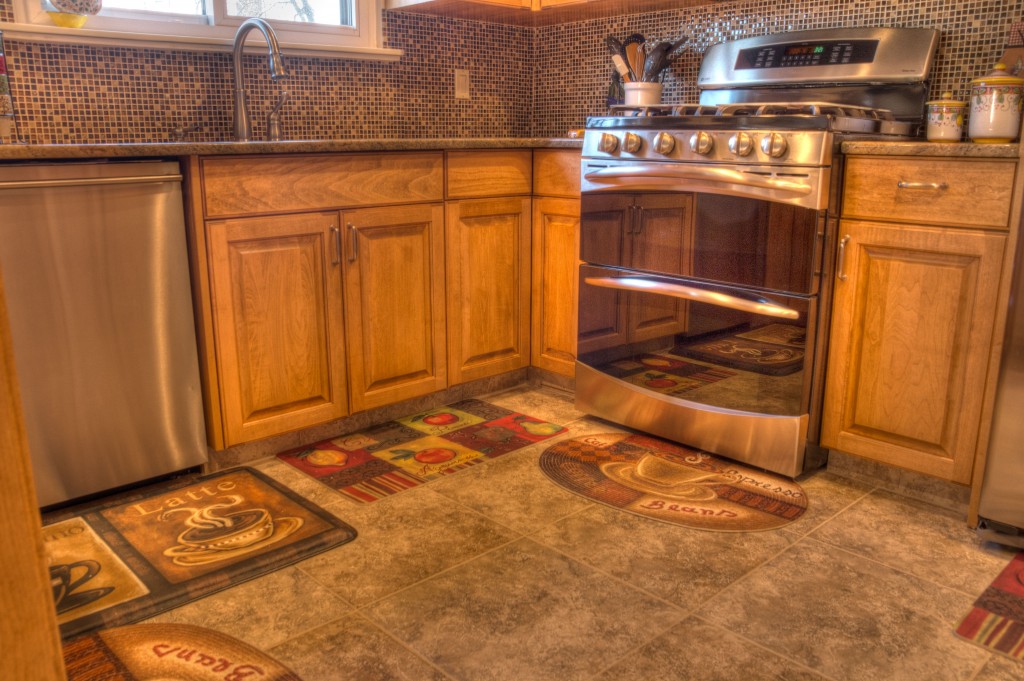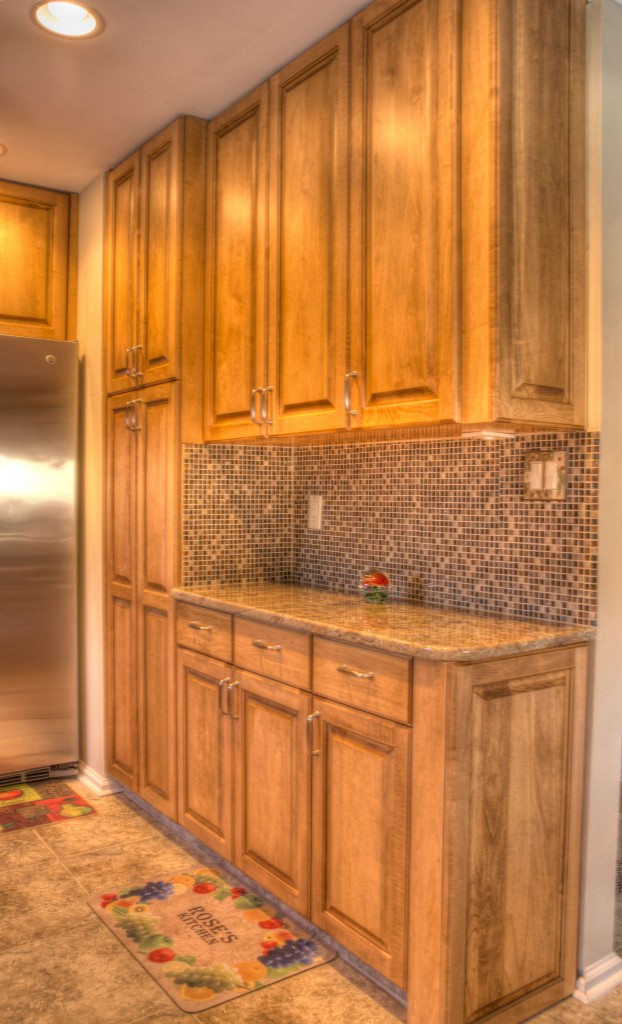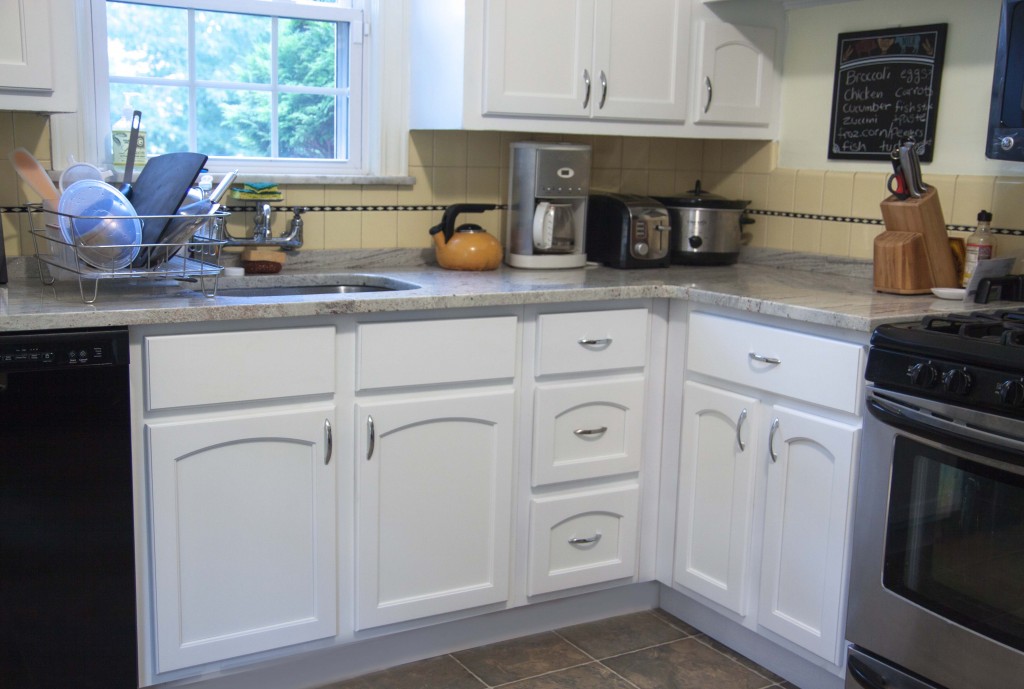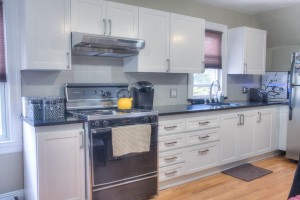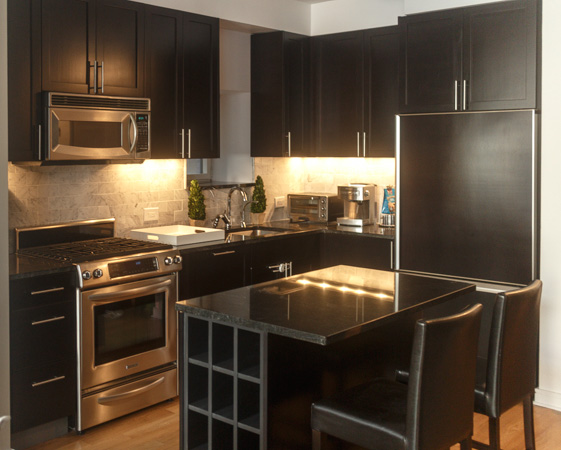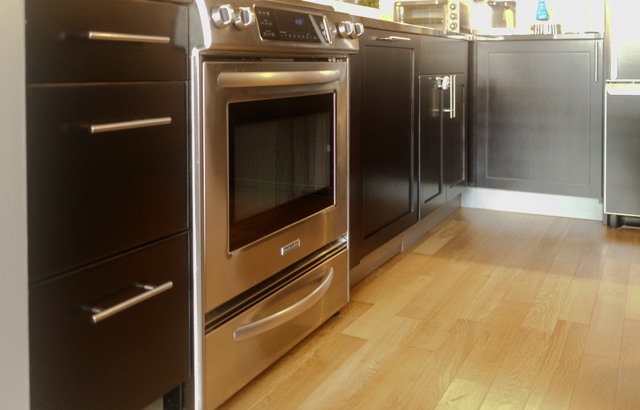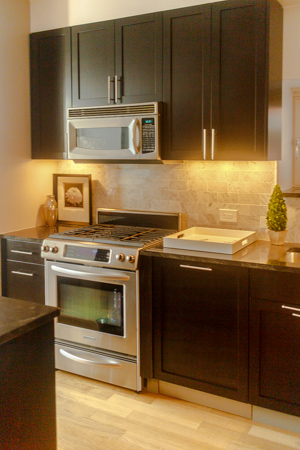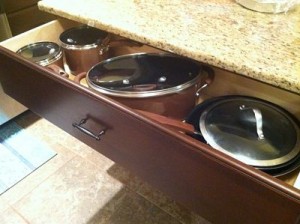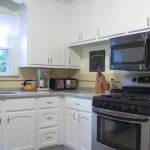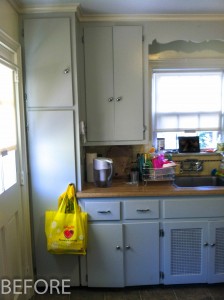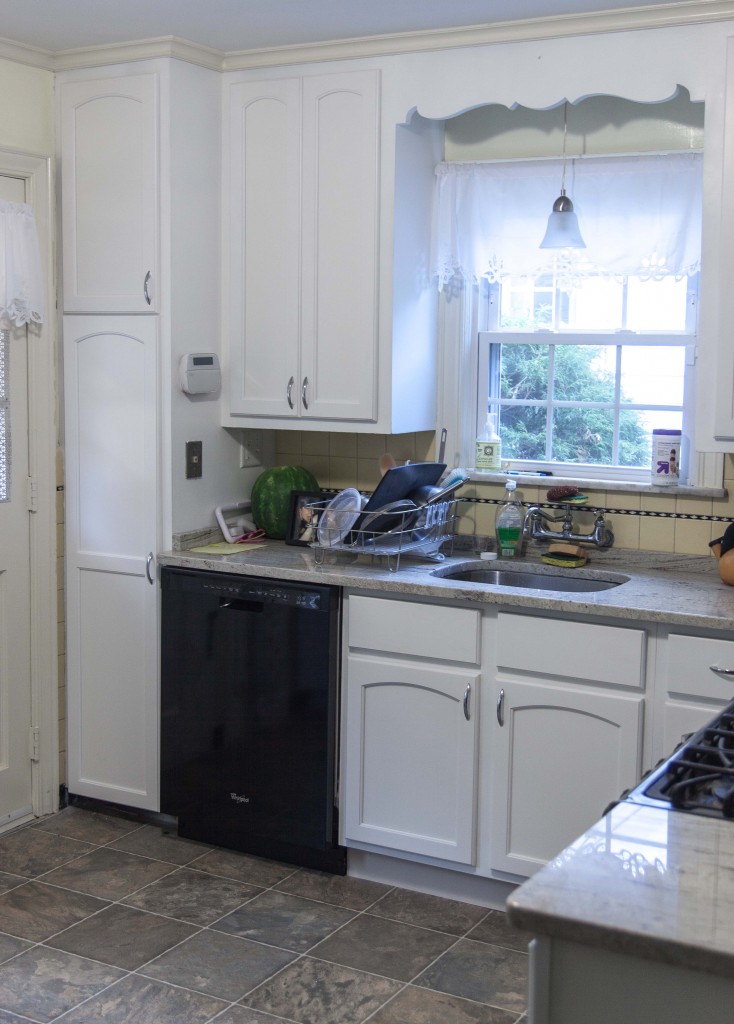Choosing your sink with Kitchen Refacing
‘Everything but the Kitchen Sink’, is a popular saying that conveys the idea of the importance of the kitchen sink. If you have a good countertop it can last through the kitchen refacing process for years of more use The style, material and color can make a big difference in the look, value and durability of your kitchen. You may opt for a single or double sink ; a modern or classic style; and perhaps add a second sink or smaller prep sink. Regardless of how often you may use the sink, it should last for years and at least the lifetime of your kitchen (until you Reface or remodel your kitchen again).
A few questions to consider when selecting your sink: What style and color do I prefer? Will the color and style complement the style of my existing or new kitchen? What is best with my new countertop? What is my budget? Which sink is more heat resistant, less likely to chip or scratch? How many bowls do I really need and do I need a divider?
Single or Double Sinks: It seems like the trends to a single bowl sink has gained ground in recent years, but you should decide what works best for you, unless you are renovating for resale only, opt for single bowl. With a double bowl sink,consider the divider. If it is lower it can still accommodate large cookware. imagine the pots and pans you will be cleaning in the sink before you make a decision.
Undermount or Overmount Sinks?: Undermount models are very popular since it provides a seamless transition from the countertop to the sink. A Granite or Quartz counter tops work best with undermount sinks- it creates a seamless look. The advantage of an “under-mount” sink is that it gives a contemporary look to the kitchen but the disadvantages are extra cost in both the sink and the counter top.The undermount sink still creates a small ledge so proper cleaning can be a challenge.
Overmount models include simple stain less steel design to farmhouse style or vintage reproductions. A close seam is created with a lip of the sink over the surface of the counter top. A popular style is the farmer’s sink is a deep sink which has a finished front. Set onto a countertop, the finished front of the sink remains exposed. This style of sink requires very little “reach-over” to access the sink.
Type of Materials for Sinks:
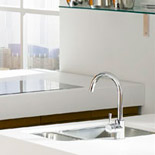 Stainless Steel Sinks has become widely used in kitchens , replacing many cast iron and ceramic sinks. It is the perfect complement to matching Stainless steel appliances or a high end commercial-styled appliance. More affordable and stain resistant to a degree, stainless steel kitchen sinks contain chromium and nickel. Additional scratch resistant coatings and satin finishes are available to improve durability. They are prone to spotting and scratches. The thicker the gauge the more durable and expensive the sink. The sinks come in varying thicknesses: 16 gauge (thicker and higher in quality) to 22 gauge (thinner and less expensive).
Stainless Steel Sinks has become widely used in kitchens , replacing many cast iron and ceramic sinks. It is the perfect complement to matching Stainless steel appliances or a high end commercial-styled appliance. More affordable and stain resistant to a degree, stainless steel kitchen sinks contain chromium and nickel. Additional scratch resistant coatings and satin finishes are available to improve durability. They are prone to spotting and scratches. The thicker the gauge the more durable and expensive the sink. The sinks come in varying thicknesses: 16 gauge (thicker and higher in quality) to 22 gauge (thinner and less expensive).
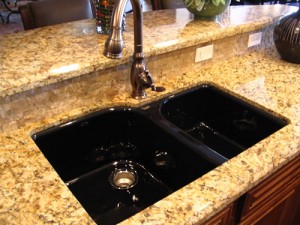 Composite Sinks, such as Granite-Resin Sinks are new on the design scene for kitchens. They offer a limited amount of colors, but is uniform in color and doesn’t scratch as easily as Stainless steel. They are also heat resistant and many are resistant to staining but chemicals must be avoided, as with Stainless steel sinks. It does not need to be sealed like granite and is less expensive than solid granite, however, stainless steel sinks are still the most affordable and common sink material.
Composite Sinks, such as Granite-Resin Sinks are new on the design scene for kitchens. They offer a limited amount of colors, but is uniform in color and doesn’t scratch as easily as Stainless steel. They are also heat resistant and many are resistant to staining but chemicals must be avoided, as with Stainless steel sinks. It does not need to be sealed like granite and is less expensive than solid granite, however, stainless steel sinks are still the most affordable and common sink material.
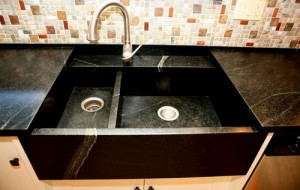
Quartz Composite Sinks have similar attributes as the Granite composite sinks, but slightly less durable, yet has a uniform color ( man made stone) and very heat resistant.
Solid Granite Sinks: Are expensive and has a luster that makes granite popular as a counter top. It is very heat
resistant and scratch resistant, but composite is more durable. Metallic colored Granite Sinks are a popular trend now and its withstands staining, denting and many daily abuses. However, it must be installed properly and level, since staining water will cause staining. metal residue can also cause problems
Style:![IMG_4268[1]](https://nykitchenreface.com/wp-content/uploads/2014/07/IMG_42681-e1405821492487-224x300.jpg)
A traditional look would be an enameled cast iron, are extremely durable and will not crack, chip or burn. More colors, shapes and styles are available. Stainless steel farmhouse sinks are becoming popular as well as other materials .Traditional style kitchen can look great with an apron front sink , which is similar to a farmhouse style. These sinks are ergonomically friendly which allows easier access to sink and faucet, than drop-in style sinks or an under-mount sink.
Regardless of the style you choose we at NY Kitchen Reface can make it happen for you. Along with our cabinet refacing systems we can provide you with the countertop and sink you need.

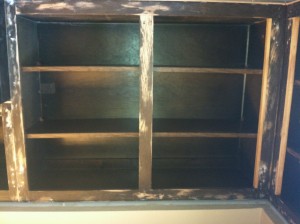
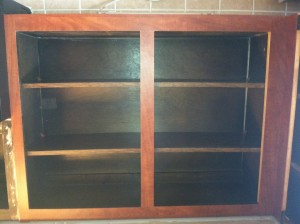
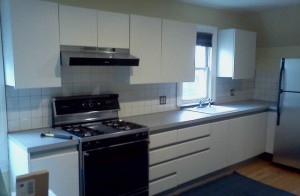
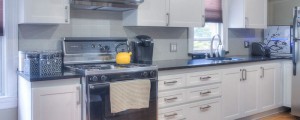
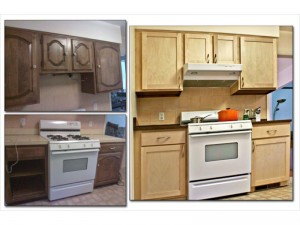
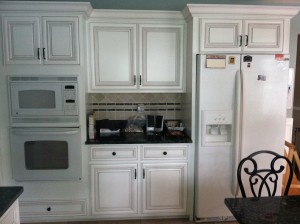
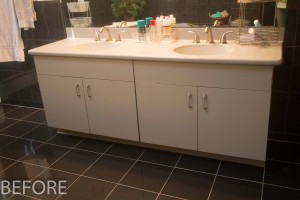
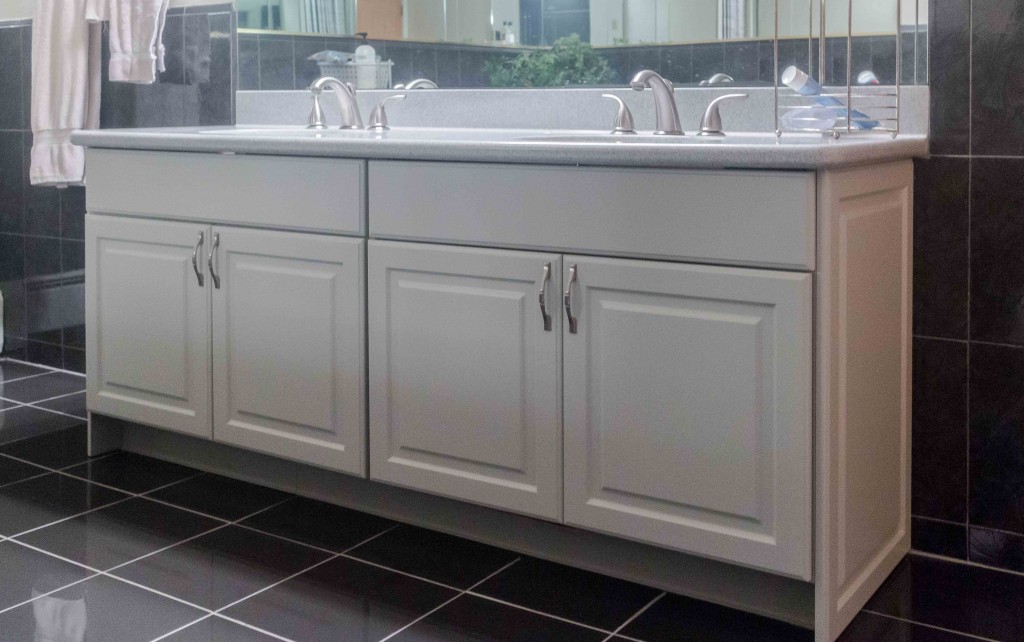
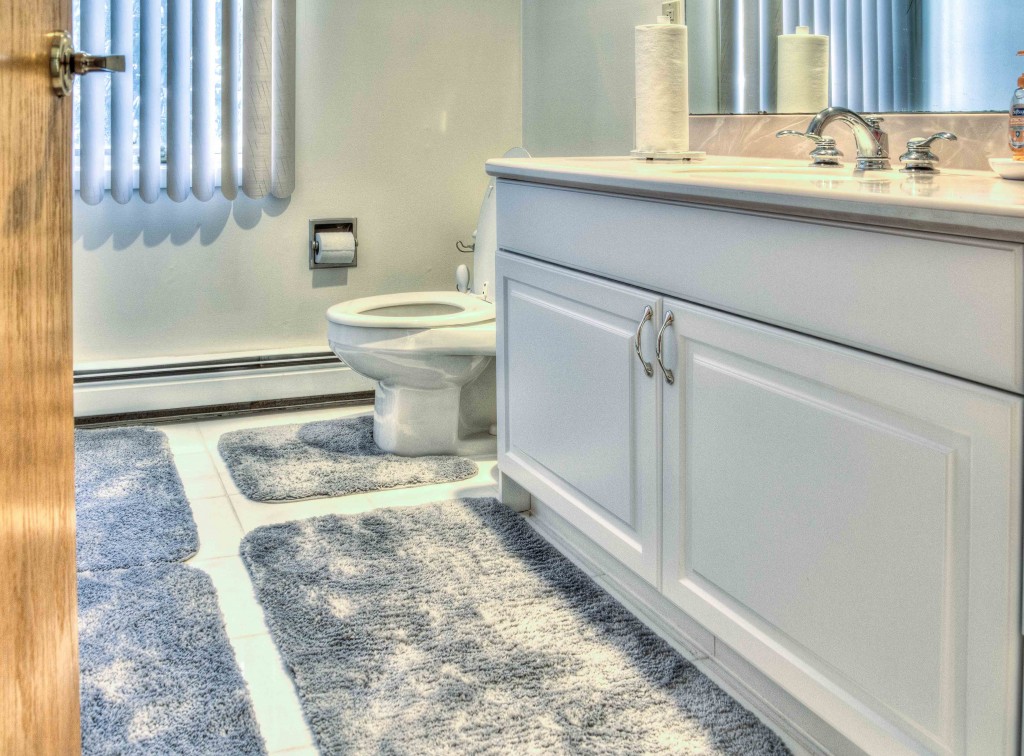
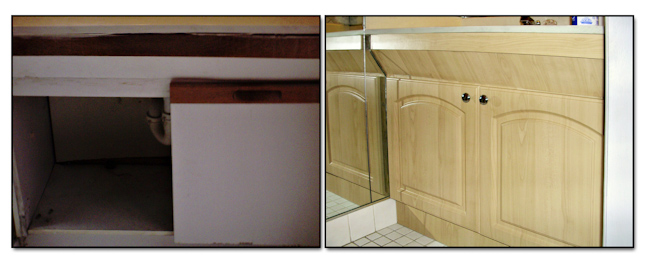
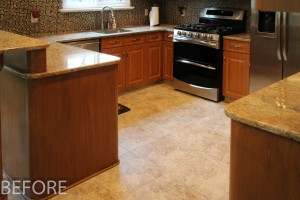
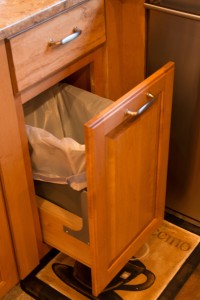
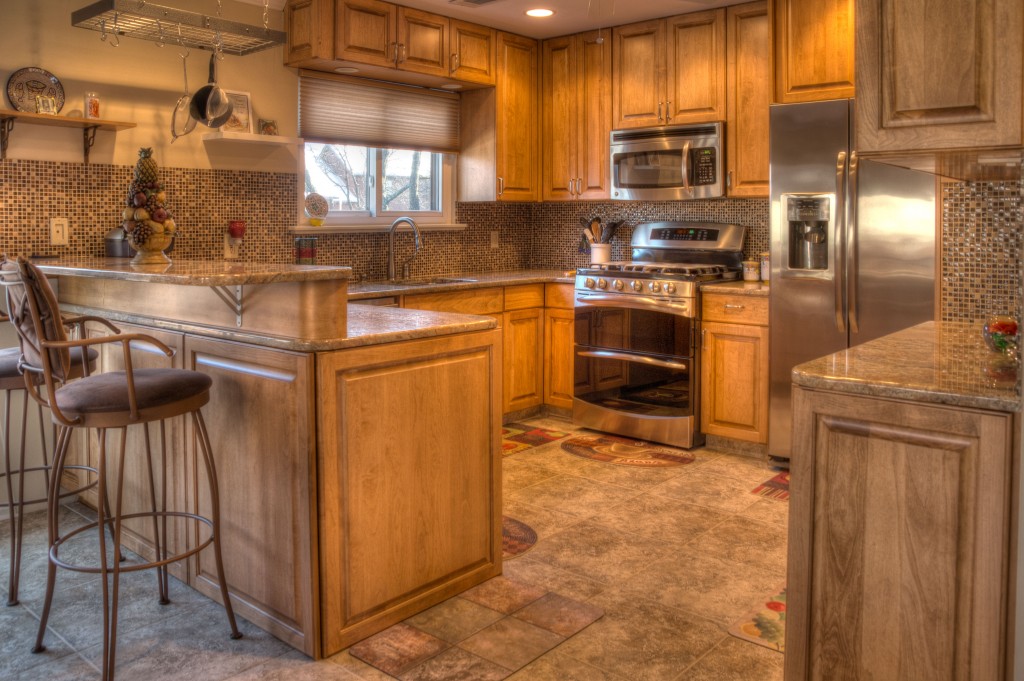 trash can.
trash can.